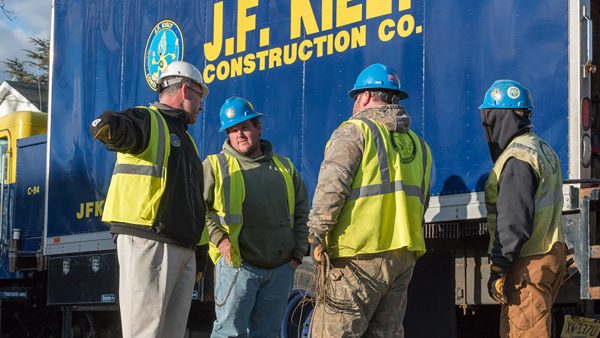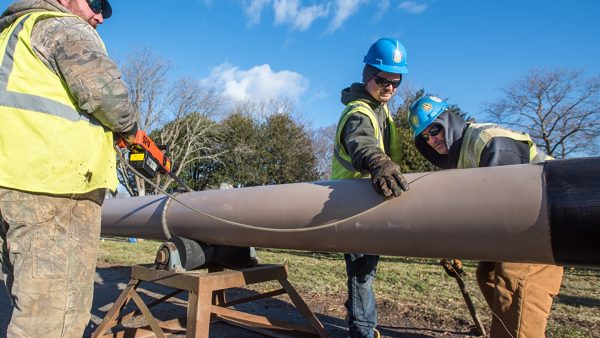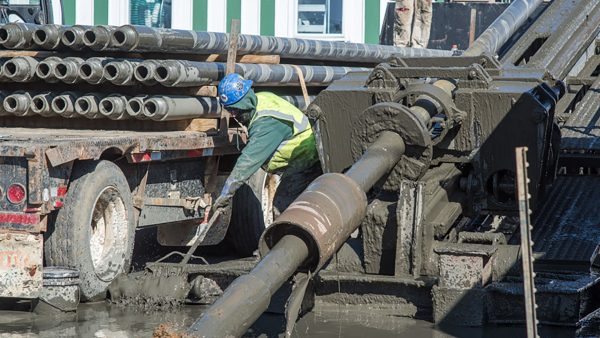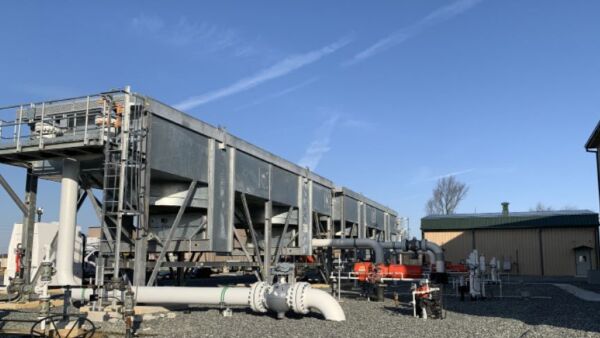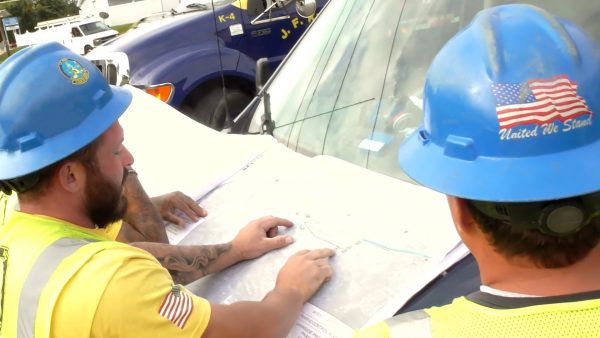In early 2015, the Kiely Family of Companies was tasked with a unique design-build opportunity by a Central Jersey LDC to install a 12” natural gas pipeline crossing via Horizontal Directional Drill (HDD) technology under a navigable waterway. Partnering with InterCon Construction, the Kiely Family of Companies assembled a team of engineering and construction professionals to determine the safest and most cost-effective solution for the client.
A project manager was assigned as the single point of contact between InterCon Construction and the project team to create a design-build solution tailored to the client’s needs, providing a finished product that seamlessly integrated construction and engineering teams for unmatched accountability, economy, efficiency, and success.
Project Leads: Mark Taylor, Dan Driscoll
Contractor Value: $1,202,100
Start Date: November 2015 kick-off meeting
Projected Finish: May 2017
Completion Date: April 2017
Challenges
- Route assessment
- Securing numerous permit approvals
Solution
The Kiely team investigated the most viable location to cross the waterway and prepared a route study comparing alternate routes. Between three eligible routes, many factors were considered prior to determining the final route alignment for the horizontal directional drill. Constructability, schedule, installation costs, and inconvenience to the general public and local businesses were primary factors in determining the best and safest route.
Studies were performed on each of the three options to identify permitting requirements, a permitting timeline, project estimates, and a general summary of any other critical and intangible factors and risks which would affect the cost and/or timeline of this project. Kiely developed the drawings required for each permitting agency including, but not limited to, NJDEP, CARFA, Coast Guard, Army Corps of Engineers, Municipal, County, and NJDOT. All permit drawings were signed and sealed by the Kiely Family of Companies team of licensed engineers.
Associated reports, studies, calculations, and other necessary information was identified and documented to satisfy any and all permit requirements. Once compiled, the Kiely Family of Companies completed permit applications and associated plans, facilitated approvals, and managed the project schedules for each permit. Kiely performed all design, permitting, and project management activities associated with this project.
Final Project Details
The horizontal directional drill alignment included 1080’ of coated 12” diameter steel pipe (12.75” O.D. X 0.375” W.T., API-5L Grade X-52) installed under the Shrewsbury River. The drill entrance point began at the Beach Club property parking lot in the Borough of Sea Bright and traversed under the river to an exit point on Rumson Road in the Borough of Rumson.
At its deepest point, the 12” steel pipe was aligned 37’ below the river bottom to meet ACOE and DEP requirements. The 1080’ of 12” pipe was strung along Rumson Road and welded together, then pressure tested prior to being pulled into the final drill alignment.
This large scale design-build project enabled our design and construction teams to collaborate as a single entity, providing a tailored solution optimized for cost and quality, and a unified business approach to complete the project on time, on budget, and on expectation.
