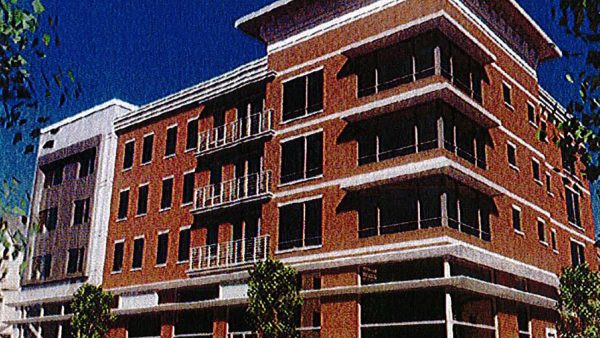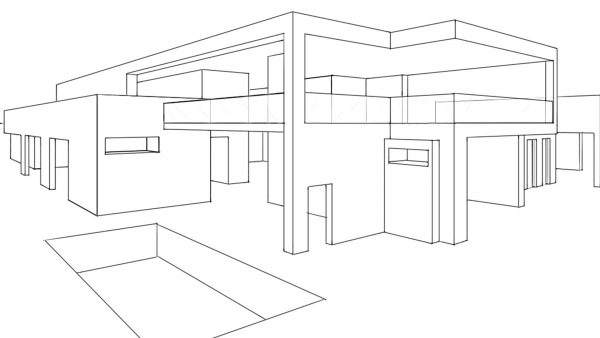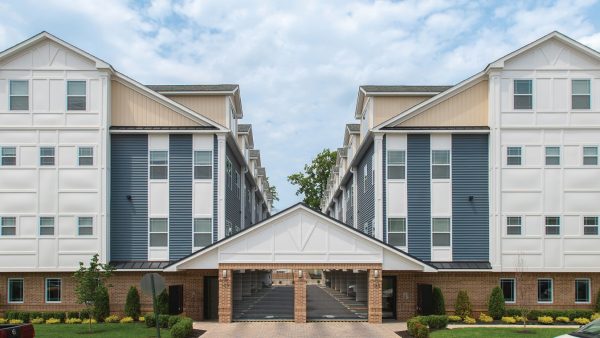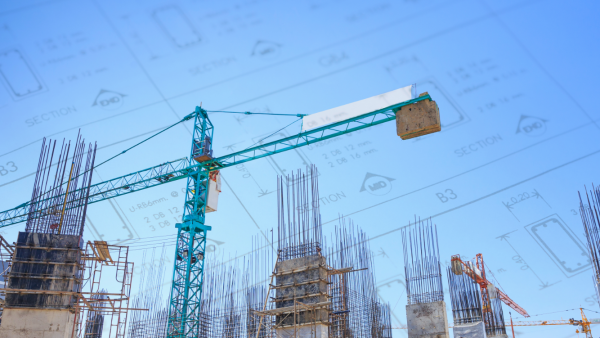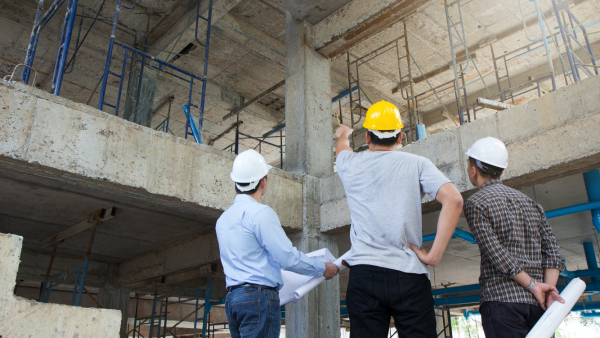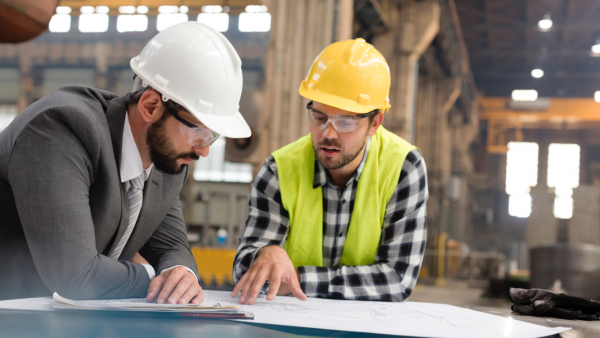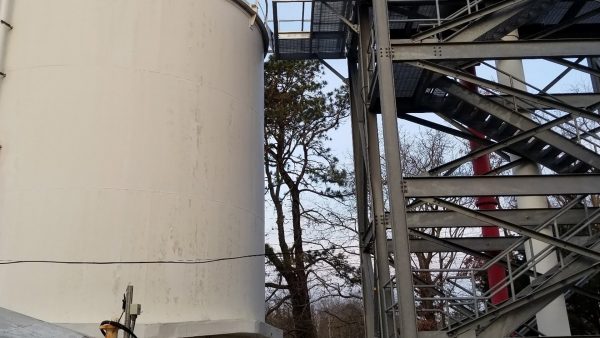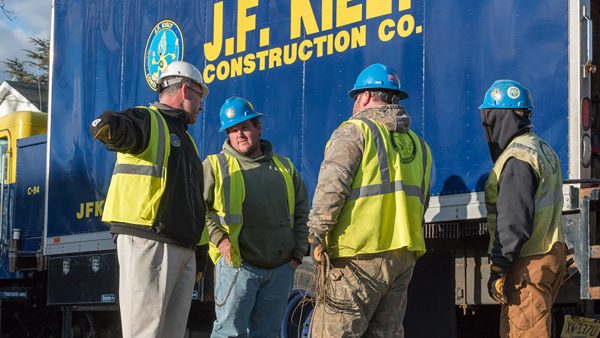The latest project in our ongoing relationship with Green Property, LLC is a mixed-use building, combining commercial and residential spaces in Weehawken, New Jersey. A five-story light gauge metal building with a two-story parking garage, the project has one full story below grade, necessitating significant attention to retaining walls and the overall impact upon neighboring properties.
Safeguarding Existing Structures
The Kiely Family of Companies was responsible for all the structural work-foundations, slabs, retaining walls and underpinning. With existing buildings on two sides, we had to ensure that surrounding structures were stable and underpinned properly, as well as avoiding over-excavation of the project site.
Flat Slab Complexity
A flat slab is a two-way reinforced concrete slab that works without beams and girders. Instead, loads are transferred directly to the supporting concrete columns. Many engineers refuse to design for at slab construction, deeming it too complex.
For a building that’s uniform throughout every floor, at slab engineering can be relatively straightforward. However, most mixed-use buildings entail custom spans and uneven column spacing – that’s where complexity proliferates.
Trust And Innovation
Due to the Kiely Family of Companies ongoing partnership with this valued client, they trust us to make bold recommendations on their behalf, and to vouch for their safety. In this case, the original vision for the property involved traditional construction with joists at every level and bearing walls every 12 feet. We convinced our client to build the upper levels as metal decks with only lightweight concrete slab and bearing walls, resulting in a far more open and versatile space, plus a 60% cost savings on steelwork.
<4>Collaborative Relationships
Our collaborative approach combined with practical innovations attests that we’re here to make our client’s vision constructible. On this project we were able to design a more sustainable solution – replacing imported steel with locally sourced concrete which cuts down on the cost of materials, time and manpower during installation and creates a more spacious and open aesthetic at a reduced cost.
